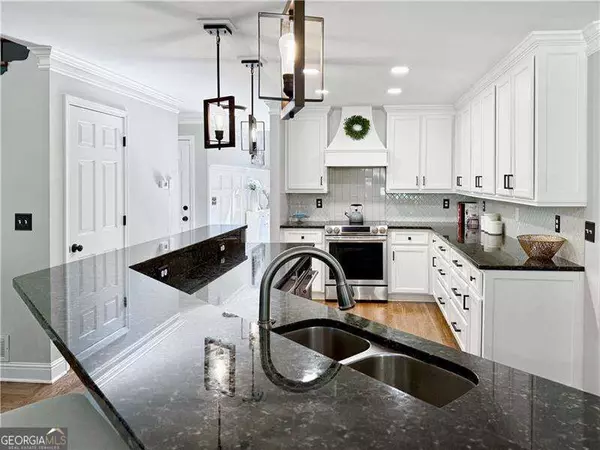
UPDATED:
Key Details
Property Type Single Family Home
Sub Type Single Family Residence
Listing Status Active
Purchase Type For Sale
Square Footage 4,515 sqft
Price per Sqft $132
Subdivision Brookstone
MLS Listing ID 10607893
Style Traditional
Bedrooms 5
Full Baths 4
Half Baths 1
HOA Y/N Yes
Year Built 1994
Annual Tax Amount $5,074
Tax Year 2024
Lot Size 0.348 Acres
Acres 0.348
Lot Dimensions 15158.88
Property Sub-Type Single Family Residence
Source Georgia MLS 2
Property Description
Location
State GA
County Cobb
Rooms
Other Rooms Gazebo
Basement Bath Finished, Bath/Stubbed, Daylight, Finished, Full
Interior
Interior Features Double Vanity, High Ceilings, Walk-In Closet(s)
Heating Central
Cooling Ceiling Fan(s), Central Air
Flooring Carpet, Hardwood, Tile
Fireplaces Number 1
Fireplaces Type Gas Log
Fireplace Yes
Appliance Dishwasher, Disposal, Dryer, Electric Water Heater, Microwave
Laundry In Kitchen
Exterior
Parking Features Garage, Kitchen Level, Side/Rear Entrance
Garage Spaces 2.0
Fence Back Yard
Community Features Clubhouse, Golf, Playground, Pool, Sidewalks, Tennis Court(s), Walk To Schools, Near Shopping
Utilities Available Cable Available, Electricity Available, Natural Gas Available, Water Available
Waterfront Description No Dock Or Boathouse
View Y/N No
Roof Type Composition
Total Parking Spaces 2
Garage Yes
Private Pool No
Building
Lot Description Private
Faces GPS friendly
Sewer Public Sewer
Water Public
Architectural Style Traditional
Structure Type Brick,Concrete
New Construction No
Schools
Elementary Schools Vaughan
Middle Schools Lost Mountain
High Schools Harrison
Others
HOA Fee Include Maintenance Structure,Maintenance Grounds,Reserve Fund,Swimming,Tennis
Tax ID 20026801850
Security Features Smoke Detector(s)
Special Listing Condition Resale





