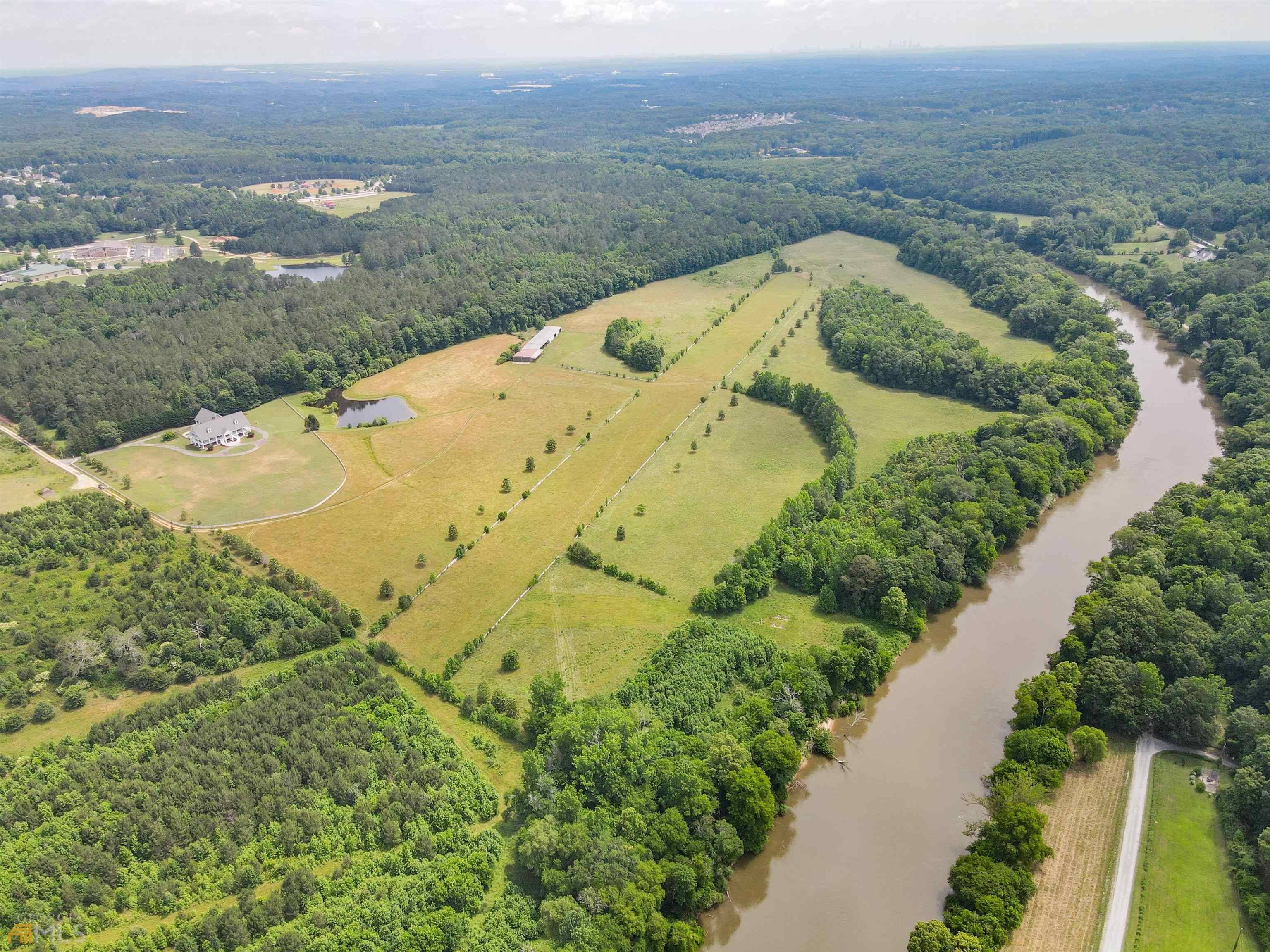For more information regarding the value of a property, please contact us for a free consultation.
Key Details
Sold Price $1,390,000
Property Type Single Family Home
Sub Type Single Family Residence
Listing Status Sold
Purchase Type For Sale
Square Footage 9,124 sqft
Price per Sqft $152
Subdivision Leann Estates
MLS Listing ID 20046950
Sold Date 06/28/22
Style Brick/Frame,Traditional
Bedrooms 6
Full Baths 6
Half Baths 1
HOA Y/N No
Originating Board Georgia MLS 2
Year Built 2003
Annual Tax Amount $13,109
Tax Year 2021
Lot Size 110.980 Acres
Acres 110.98
Lot Dimensions 110.98
Property Sub-Type Single Family Residence
Property Description
110+acres bordering approximately 3/4's mile of the Chattahoochee River with stately home. There is a 300'X75' Horse Barn and Hangar with Stalls. FAA Approved Airstrip. Two Kitchens, One in the Main House and the Second in the Guest or In-law Suite. The Main Kitchen Boasts of Cambria Quartz Counter Tops, Cherry Cabinets and Stainless Steel Appliances. Brazilian Mahogany Wood Flooring Is Throughout the Main Level Living Room, Dining Room, Kitchen and Half Bath. Three Stop Elevator to Enable Owner to move freely throughout. Six Bedrooms with 6.5 Bathrooms. Master Bathroom offers Heated Tiled Flooring, Separate Jetted Tub and Shower. Multi function rooms on terrace level. Gunite Pool With Pebble Tech Finish and Spa Tub Area on Entertaining Patio With Outdoor Kitchen. 1.5 Acre Pond Stocked with Bass and Brim. Deep Bored Well for Private Water Source 484 ft. 3-4 Car Garage. Beautiful Estate Home.
Location
State GA
County Douglas
Rooms
Basement Finished Bath, Daylight, Exterior Entry, Finished, Full
Dining Room Seats 12+, Separate Room
Interior
Interior Features Bookcases, High Ceilings, Double Vanity, Separate Shower, Tile Bath, Walk-In Closet(s), In-Law Floorplan, Roommate Plan
Heating Electric, Central, Zoned
Cooling Electric, Ceiling Fan(s), Central Air, Zoned
Flooring Hardwood, Tile, Carpet
Fireplaces Number 2
Fireplaces Type Family Room, Master Bedroom, Factory Built
Fireplace Yes
Appliance Electric Water Heater, Cooktop, Dishwasher, Ice Maker, Microwave, Oven, Refrigerator, Stainless Steel Appliance(s)
Laundry In Kitchen
Exterior
Parking Features Attached, Garage Door Opener, Garage, Side/Rear Entrance
Community Features None
Utilities Available Underground Utilities, Cable Available, Electricity Available
View Y/N No
Roof Type Composition
Garage Yes
Private Pool No
Building
Lot Description Level, Open Lot, Private, Pasture
Faces From Atlanta merge onto I-20 West. Take Exit 41 Lee Rd. Turn left onto Fairburn Rd. Hwy 92. Left onto Leann Drive
Foundation Pillar/Post/Pier, Slab
Sewer Septic Tank
Water Private, Well
Structure Type Concrete,Wood Siding,Brick
New Construction No
Schools
Elementary Schools New Manchester
Middle Schools Factory Shoals
High Schools New Manchester
Others
HOA Fee Include None
Tax ID 01410150001
Special Listing Condition Resale
Read Less Info
Want to know what your home might be worth? Contact us for a FREE valuation!

Our team is ready to help you sell your home for the highest possible price ASAP

© 2025 Georgia Multiple Listing Service. All Rights Reserved.



