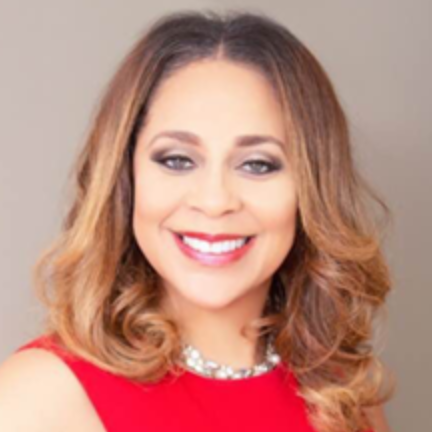Bought with MITCHELL TEAM • TOLAND REALTY
For more information regarding the value of a property, please contact us for a free consultation.
Key Details
Sold Price $379,250
Property Type Single Family Home
Sub Type Residential
Listing Status Sold
Purchase Type For Sale
Square Footage 2,738 sqft
Price per Sqft $138
Subdivision Woodland Park
MLS Listing ID 154753
Sold Date 03/24/22
Bedrooms 4
Full Baths 3
Half Baths 1
HOA Y/N Yes
Abv Grd Liv Area 2,738
Year Built 2004
Annual Tax Amount $1,477
Lot Size 10,018 Sqft
Acres 0.23
Property Sub-Type Residential
Property Description
Lovely, custom-built home in beautiful & convenient Woodland Park-minutes from AU, downtown, I-85, Keisel Park, AU Tech Park, Hwy 280. Tucked away in private cul-de-sac on large, wooded & flat lot with mature landscaping & partially fenced yard. Relax & unwind on the spacious, covered back porch. All brick with stacked rock accent & wood or tile flooring throughout. Primary en-suite & 2 guest BDs with shared bath on main level. Open floorplan, family room w/ fireplace, 12' ft. ceilings, 1/2 bath, DR, huge eat-in kitchen, keeping room/den perfect for entertaining & gathering. Enormous BD upstairs perfect for guests/media/game/office/playroom/homeschool/in-law suite complete with kitchenette (sink, micro, mini-frig, plenty of cabinets & large countertop) Big, tiled shower & water closet with toilet, sink & vanity. Spacious walk-in closet & easily accessible attic, abundant storage & pulldown attic over garage. Neighborhood pool/stocked lake.
Location
State AL
County Lee
Area Auburn
Interior
Interior Features Wet Bar, Breakfast Area, Ceiling Fan(s), Separate/Formal Dining Room, Eat-in Kitchen, Garden Tub/Roman Tub, Kitchen Island, Master Downstairs, Walk-In Pantry, Attic
Heating Electric, Heat Pump
Cooling Central Air, Electric
Flooring Plank, Simulated Wood, Tile
Fireplaces Number 1
Fireplaces Type Electric, One, Gas Log
Fireplace Yes
Appliance Dishwasher, Electric Cooktop, Disposal, Microwave, Oven
Laundry Washer Hookup, Dryer Hookup
Exterior
Exterior Feature Storage
Parking Features Attached, Garage, Two Car Garage
Garage Spaces 2.0
Garage Description 2.0
Fence Back Yard, Privacy
Pool Community
Utilities Available Cable Available, Natural Gas Available, Underground Utilities, Water Available
Amenities Available Pier, Pool
Porch Covered, Front Porch, Patio
Building
Lot Description Cul-De-Sac, Level, Wooded, < 1/4 Acre
Entry Level One and One Half
Foundation Slab
Level or Stories One and One Half
Schools
Elementary Schools Creekside/Richland/Yarbrough
Middle Schools Creekside/Richland/Yarbrough
Others
Tax ID 08-09-29-0-000-008.000
Security Features Security System
Financing Cash
Read Less Info
Want to know what your home might be worth? Contact us for a FREE valuation!
Our team is ready to help you sell your home for the highest possible price ASAP




