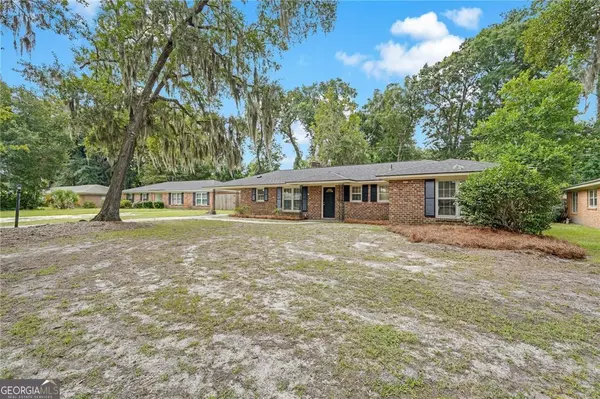For more information regarding the value of a property, please contact us for a free consultation.
Key Details
Sold Price $350,000
Property Type Single Family Home
Sub Type Single Family Residence
Listing Status Sold
Purchase Type For Sale
Square Footage 1,708 sqft
Price per Sqft $204
Subdivision Halcyon Bluff
MLS Listing ID 10376534
Sold Date 02/04/25
Style Ranch
Bedrooms 3
Full Baths 2
HOA Fees $75
HOA Y/N Yes
Year Built 1960
Annual Tax Amount $3,362
Tax Year 2023
Lot Size 0.300 Acres
Acres 0.3
Lot Dimensions 13068
Property Sub-Type Single Family Residence
Source Georgia MLS 2
Property Description
Renovated 3 Bedroom, 2 Bathroom Savannah Gray Brick Home In Halcyon Bluff! Over 1700 Square Feet Of Living Area Featuring Entry Foyer, Large Family Room With Brick Fireplace & Gas Logs, Dining Room With Built In China/Display Cabinet, New Equipped Gourmet Kitchen With Granite Counter tops, Island & Stainless Appliances Including Gas Range/Oven & Den/Keeping Room. Large Bedrooms & Upgraded Stylish Baths With High End Finishes. Single Carport & Large Backyard. New Roof, HVAC, Water Heater & Upgraded Panel Box! Fantastic Community Amenities Include Clubhouse, Boat Ramp & Dock For Only $75.00 Per Year! To help visualize this home's floorplan and to highlight its potential, virtual furnishings may have been added to photos found in this listing.
Location
State GA
County Chatham
Rooms
Bedroom Description Master On Main Level
Basement None
Interior
Interior Features Bookcases, Master On Main Level, Separate Shower
Heating Central, Natural Gas
Cooling Ceiling Fan(s), Central Air, Electric
Flooring Carpet, Vinyl
Fireplaces Number 1
Fireplaces Type Family Room, Gas Starter, Masonry
Fireplace Yes
Appliance Dishwasher, Disposal, Gas Water Heater, Microwave, Oven/Range (Combo)
Laundry Common Area
Exterior
Parking Features Carport
Garage Spaces 1.0
Fence Fenced
Community Features Clubhouse
Utilities Available Cable Available
View Y/N No
Roof Type Composition
Total Parking Spaces 1
Garage No
Private Pool No
Building
Lot Description Level
Faces Whitfield Avenue to Halcyon Drive, 1st left on Garland Drive and house will be around the curve on the left.
Foundation Slab
Sewer Public Sewer
Water Public
Architectural Style Ranch
Structure Type Brick
New Construction No
Schools
Elementary Schools Hesse
Middle Schools Other
High Schools Jenkins
Others
HOA Fee Include Management Fee
Tax ID 10526 01038
Acceptable Financing 1031 Exchange, Cash, Conventional, FHA, VA Loan
Listing Terms 1031 Exchange, Cash, Conventional, FHA, VA Loan
Special Listing Condition Updated/Remodeled
Read Less Info
Want to know what your home might be worth? Contact us for a FREE valuation!

Our team is ready to help you sell your home for the highest possible price ASAP

© 2025 Georgia Multiple Listing Service. All Rights Reserved.




